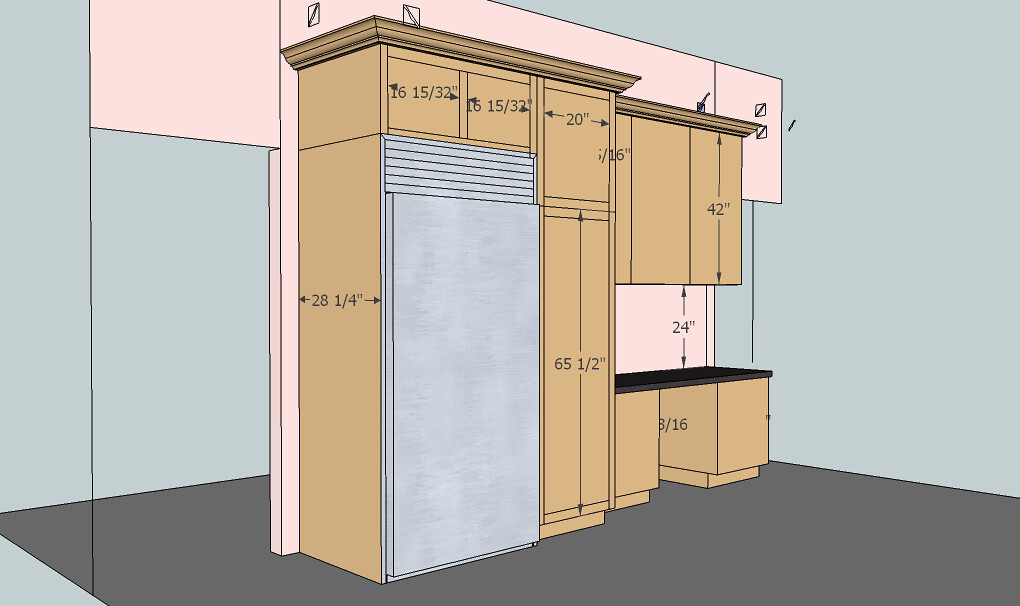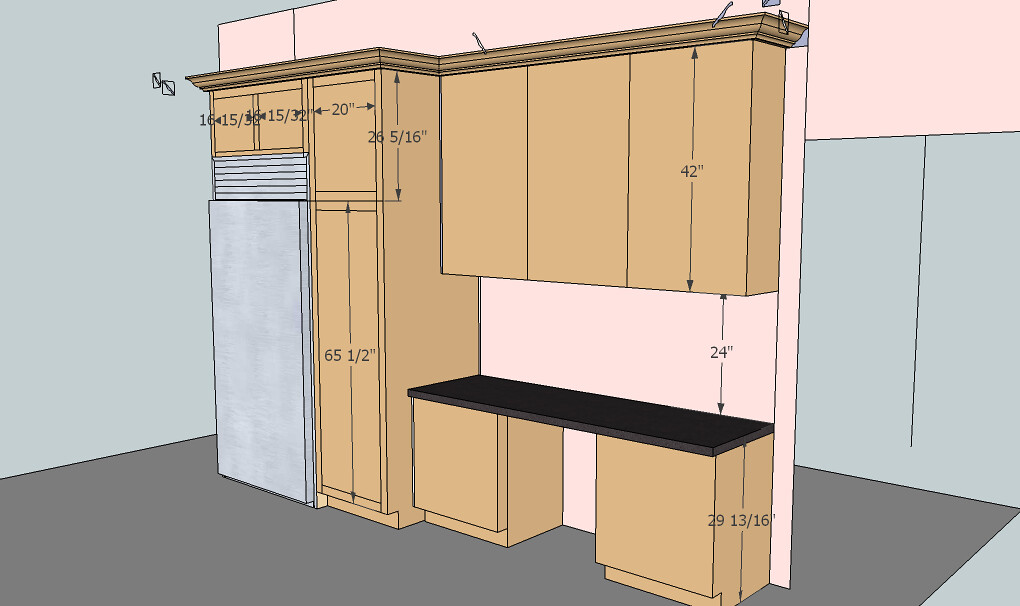
This is what some of main lobby space of the Historic Federal Building looks like. The above depicts the entrance with its vestibule. These are taken from photos I took a couple of years ago around the winter holidays.

Above, a look west towards the elevator and north vestibule with a great source of natural north light coming in through the arched tops of the windows.

A sample of one of the post office box walls. There are about 2,500 of these. I had thought at one time that auctioning these off as curio items might fund some of the renovation. Behind them is a large sorting room with more high ceilings and giant heating and cooling ducts. At one time the space was considered very favorable for an upscale restaurant. I think the end reason it didn't happen was the problem of parking space.
These would be in reference to the previous entry here a while back,
http://ryecraftsman.blogspot.com/search/label/3-D
which was made last year on Wednesday, December 23, 2009.




























